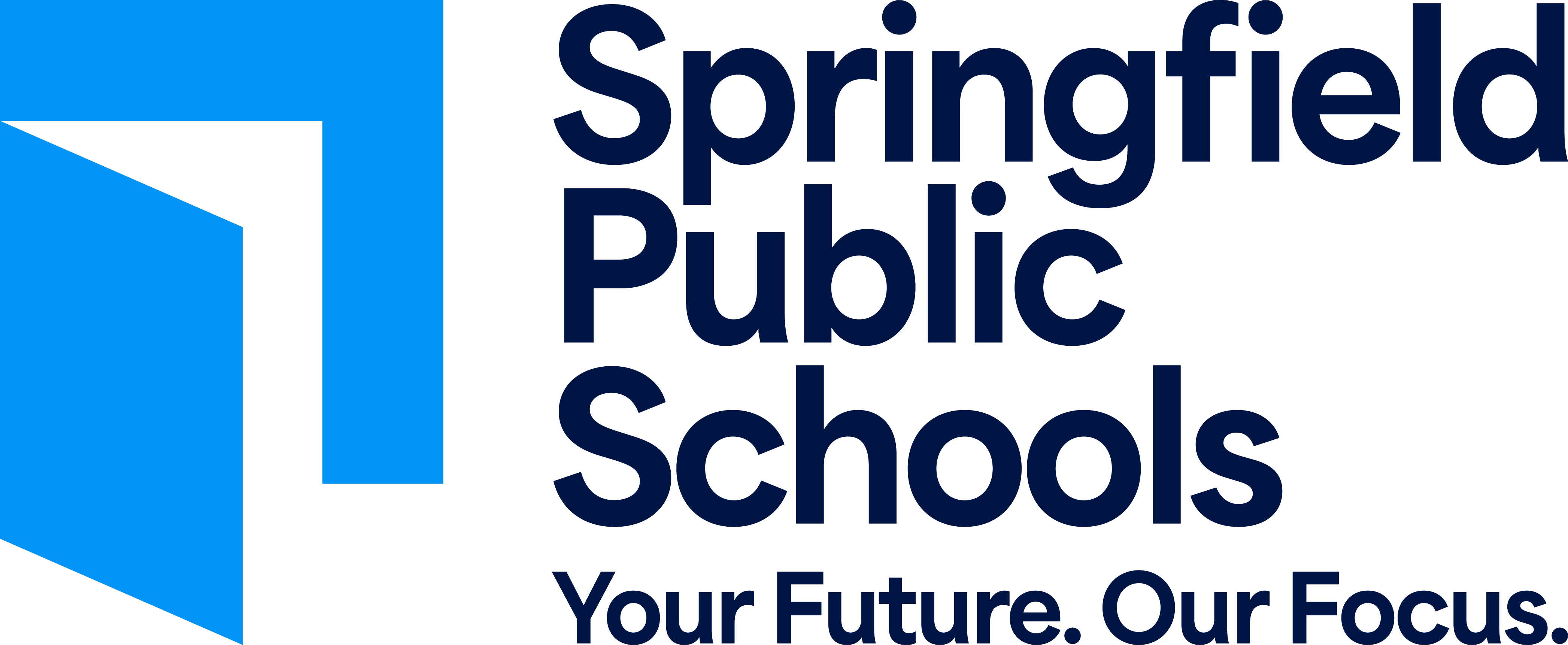Project Specifics
Boyd Elementary
-
Reconstruction on site within current attendance area with larger land footprint.
- Address accessibility and security challenges
- Safe room gymnasium
- Serve up to 300 pre-kindergarten to fifth-grade students
- Serve as regional early childhood mini-hub
- Cost estimate - $20.34 million
Delaware Elementary
-
Reconstruction on current site.
- Address accessibility and security challenges
- Safe room gymnasium
- Serve up to 350 K-5 students
- Adjust boundary to shift approximately 80-100 Sunshine Elementary students into Delaware
- Cost estimate - $23.78 million
Sunshine Elementary
-
Renovation and expansion of current building.
- Address accessibility and security challenges
- Safe room gymnasium
- Serve up to 350 K-5 students
- Adjust boundary
- Bring in Portland student population
- Move 80-100 current Sunshine students to the new Delaware
- Cost estimate - $13.89 million
Williams Elementary
-
Renovation and expansion of current building.
- Address accessibility and security challenges
- Safe room gymnasium
- Serve up to 350 K-5 students
- Serve as regional early childhood mini-hub for 100 students
- Cost estimate for renovation - $14.32 million
- Cost estimate for expansion for early childhood hub - $3.65 million
Jarrett Middle School
-
Reconstruction on current Portland school site.
- Address accessibility and security challenges
- Safe room gymnasium
- Expanded space for outside extra-curricular programming
- Serve up to 725 students in grades 6-8
- Minor boundary adjustments after construction
- Cost estimate - $41.54 million
Note: Current Jarrett building will likely serve as a temporary location for other middle schools during future renovation projects
Hillcrest High School
-
Renovation with additions including secure entrance.
- Address accessibility issues and increase security
- Addition of new classroom wing and demolition of older portion of building adjusting capacity to 1,200 students
- Provide secure connection to gym
- Cost - $24.75 million
SW Region Early Childhood Hub
-
New construction possibly on available acreage on Carver Middle School property.
- 36,000 square foot facility will serve 250 preschool students
- Design to include classrooms, 1,400 sq. ft. multi-purpose room plus space for additional special classes
- Capitalize on new state funding for operation costs for free/reduced lunch qualified preschool students
- Cost estimate - $12.69 million
NW Region Early Childhood Hub
-
Expand Williams Elementary School to house early childhood mini-hub.
- Serve 100 preschool students
- Capitalize on new state funding for operation costs for free/reduced lunch qualified preschool students
- Total cost estimate - $3.65 million
Note: Existing Williams facility will be renovated, addressing accessibility and security challenges, and a storm-shelter gymnasium will be added at an estimated cost of $14.32 million.
Secure Entrances
-
Secure entrance means entry into the building includes access control points that are layered into the path of entry, supplemented with a series of intercom, cameras, and electronic locking controls. Office staffs will be positioned to allow for unobstructed surveillance of lobby doors and other spaces.
High Schools
- Central (2 entrances)
- Parkview
K-8 Schools
- Pershing
- Pleasant View
Middle Schools
- Carver
- Jarrett (current site)
- Pipkin
- Reed
Elementary Schools
- Bingham
- Bissett
- Cowden
- Disney
- Field
- Holland
- Mann
- McBride
- McGregor
- Pittman
- Robberson
- Rountree
- Truman
- Twain
- Watkins
- Weller
- Wilder
- York
Intermediate School
- Wilson's Creek
Additional Sites
- Phelps
- Shady Dell
- Sherwood (former site)
- Study


