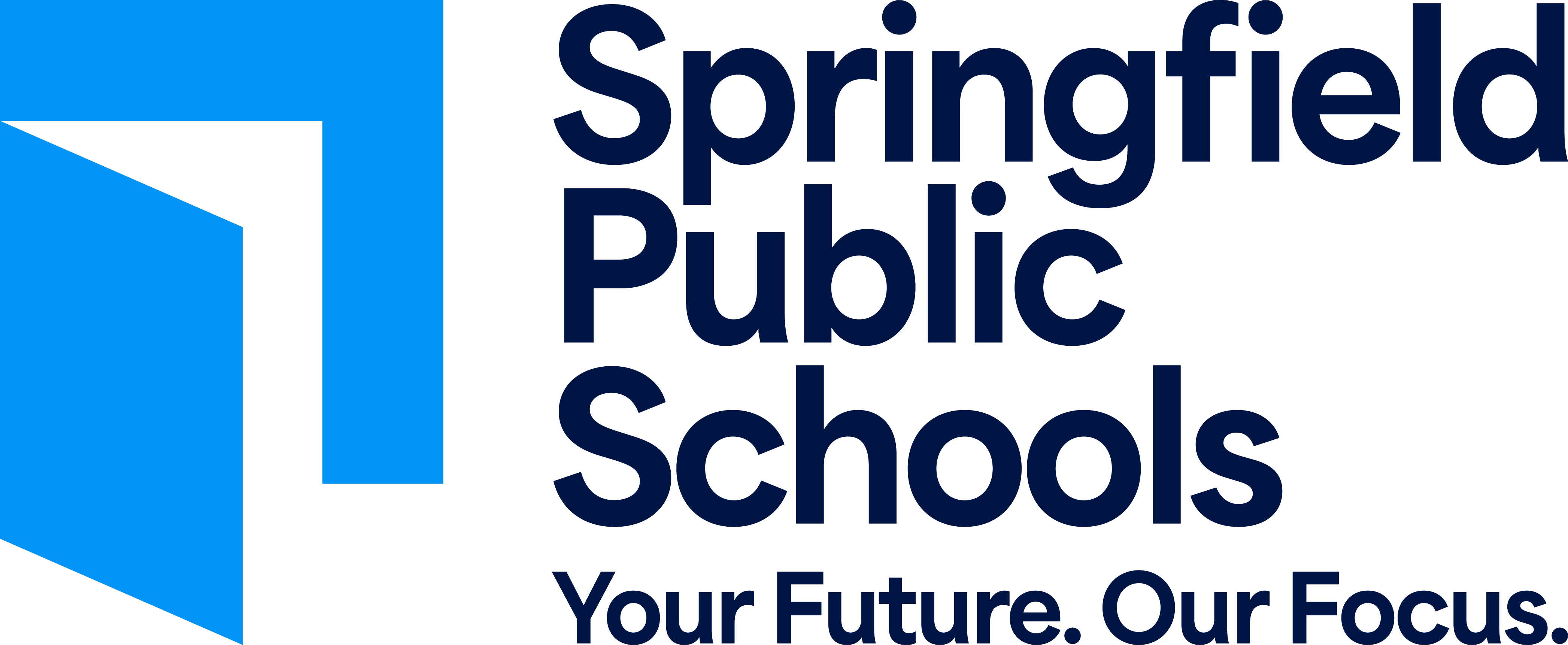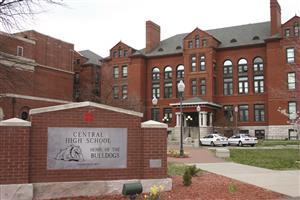Select a School...
Select a School
- Bingham Elementary
- Bissett Elementary
- Bowerman Elementary
- Boyd Elementary
- Cowden Elementary
- Delaware Elementary
- Disney Elementary
- Field Elementary
- Fremont Elementary
- Wanda Gray Elementary
- David Harrison Elementary
- Holland Elementary
- Jeffries Elementary
- Horace Mann Elementary
- McBride Elementary
- McGregor Elementary
- Pittman Elementary
- Rountree Elementary
- Sequiota Elementary
- Sherwood Elementary
- Sunshine Elementary
- Truman Elementary
- Twain Elementary
- Watkins Elementary
- Weaver Elementary
- Weller Elementary
- Wilder Elementary
- Williams Elementary
- York Elementary
- Pershing K-8
- Pleasant View K-8
- Hickory Hills K-8
- Westport K-8
- Carver Middle
- Cherokee Middle
- Jarrett STEAM Academy
- Pipkin Middle
- Reed Academy
- Central High
- Glendale High
- Hillcrest High
- Kickapoo High
- Parkview High
- Wilson's Creek Intermediate
- Test Site
- Blended Learning Test


 From early February to early fall 2016, a team of seasoned facility planning experts from MGT of America worked in collaboration with SPS leadership to conduct a comprehensive assessment of schools and other buildings. This districtwide examination of each school, administrative building and maintenance center provided data to create a facility master plan for Springfield Public Schools. Project goals included engaging the community, establishing standards, identifying and prioritizing needs, and developing a long-range, effective and efficient facility plan.
From early February to early fall 2016, a team of seasoned facility planning experts from MGT of America worked in collaboration with SPS leadership to conduct a comprehensive assessment of schools and other buildings. This districtwide examination of each school, administrative building and maintenance center provided data to create a facility master plan for Springfield Public Schools. Project goals included engaging the community, establishing standards, identifying and prioritizing needs, and developing a long-range, effective and efficient facility plan.